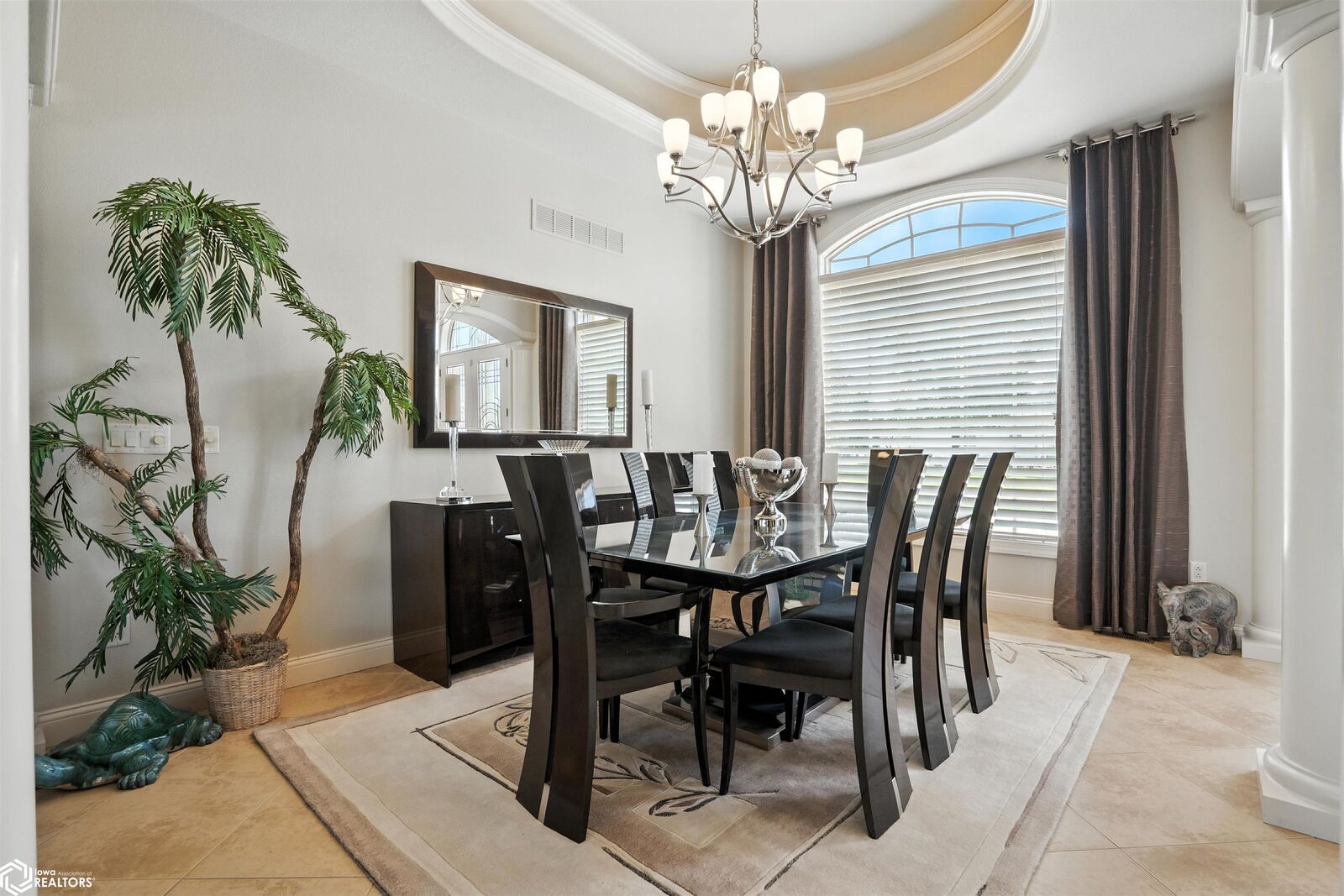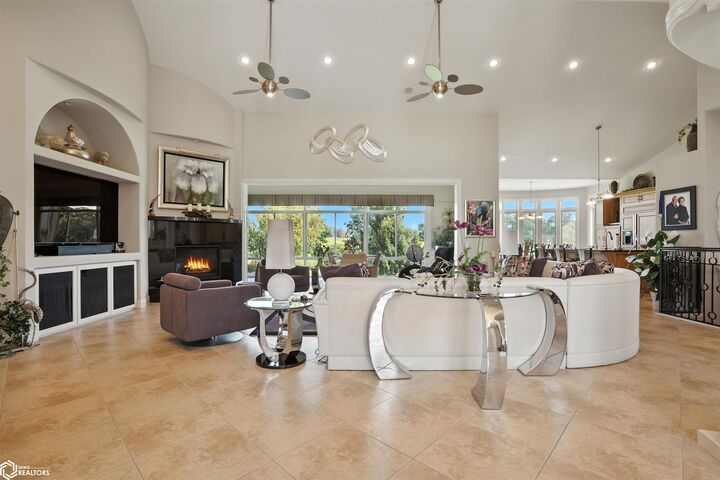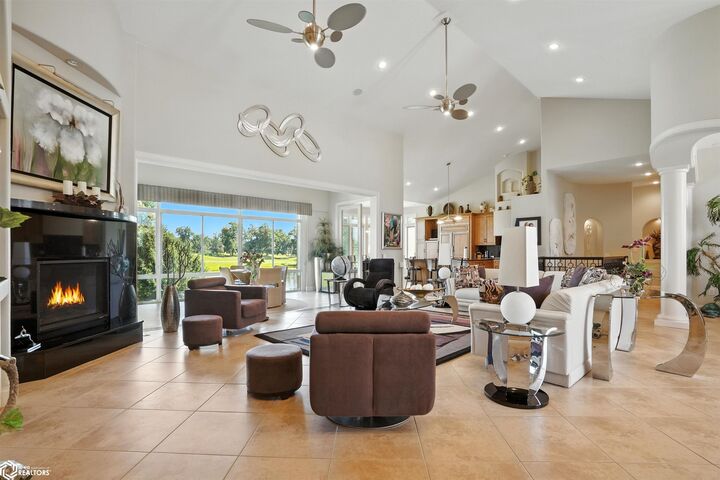


Listing Courtesy of: NoCoast MLS / Century 21 Property Professionals / Jon Salvador
5632 Clubhouse Drive Burlington, IA 52601
Active (24 Days)
$1,300,000
MLS #:
6330638
6330638
Taxes
$10,404(2025)
$10,404(2025)
Lot Size
0.8 acres
0.8 acres
Type
Single-Family Home
Single-Family Home
Year Built
2005
2005
Style
Ranch
Ranch
Views
No
No
County
Des Moines County
Des Moines County
Listed By
Jon Salvador, Century 21 Property Professionals
Source
NoCoast MLS
Last checked Sep 1 2025 at 3:29 PM GMT+0000
NoCoast MLS
Last checked Sep 1 2025 at 3:29 PM GMT+0000
Bathroom Details
- Full Bathrooms: 5
Kitchen
- Kitchen
Subdivision
- Ia
Property Features
- Fireplace: Living Room
- Fireplace: Gas Burning
- Fireplace: 2 Family Room
Heating and Cooling
- Forced Air
- Central
Basement Information
- Poured Concrete
- Walkout
- Finished (Livable)
Homeowners Association Information
- Dues: $490/Quarterly
Exterior Features
- Stucco
- Roof: Asphalt Shingles
Utility Information
- Sewer: Shared System
- Fuel: Natural Gas, Electric
Garage
- Attached Garage
- Driveway - Concrete
Parking
- Driveway - Concrete
Stories
- 1
Living Area
- 3,187 sqft
Location
Estimated Monthly Mortgage Payment
*Based on Fixed Interest Rate withe a 30 year term, principal and interest only
Listing price
Down payment
%
Interest rate
%Mortgage calculator estimates are provided by C21 Property Professionals and are intended for information use only. Your payments may be higher or lower and all loans are subject to credit approval.
Disclaimer: Copyright 2025 Mid-Iowa Board of Realtors. All rights reserved. This information is deemed reliable, but not guaranteed. The information being provided is for consumers’ personal, non-commercial use and may not be used for any purpose other than to identify prospective properties consumers may be interested in purchasing. Data last updated 9/1/25 08:29




Description